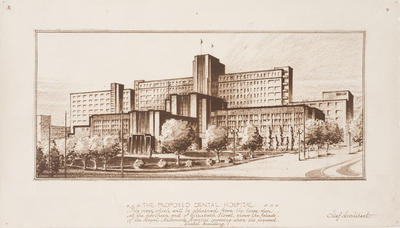The proposed Melbourne Dental Hospital and the Australian College of Dentistry
Maker
R Davey
Date
30 Jun 1945
Description
Chief architect's render of the proposed Melbourne Dental Hospital and the Australian College of Dentistry, including floor plans.
(.1) The proposed Melbourne Dental Hospital and the Australian College of Dentistry.
Drawing of proposed Dental Hospital of Melbourne façade.
(.2) Architect's drawings for the proposed Melbourne Dental Hospital and the Australian College of Dentistry. Basement floorplan.
(.3) Architect's drawings for the proposed Melbourne Dental Hospital and the Australian College of Dentistry. Ground floorplan.
(.4) Architect's draftsman drawings for the proposed Melbourne Dental Hospital and the Australian College of Dentistry. First floorplan.
(.5) Architect's draftsman drawings for the proposed Melbourne Dental Hospital and the Australian College of Dentistry. Second floorplan.
(.6)Architect's draftsman drawings for the proposed Melbourne Dental Hospital and the Australian College of Dentistry. Third and fourth floorplan.
See full details
Object detail
(.2-.6) Folded: 40.0 x 27.0 cm;
Drawings of floorplan unfolded: 39.0 x 73.0 cm


Do you know something about this object?
Be the first to comment on this object record.